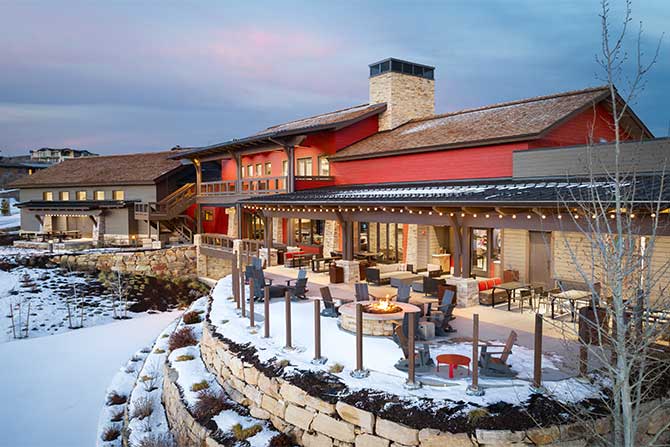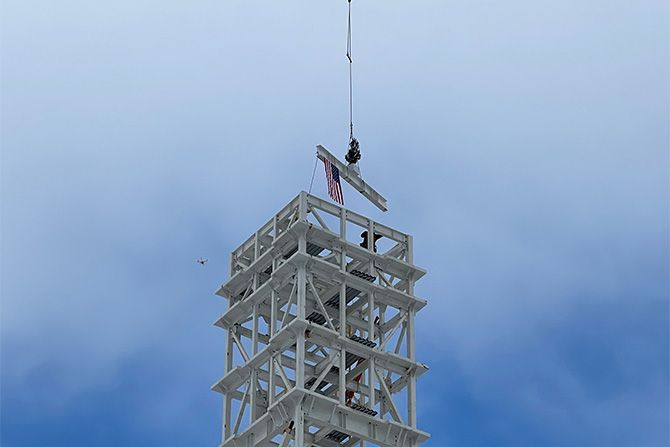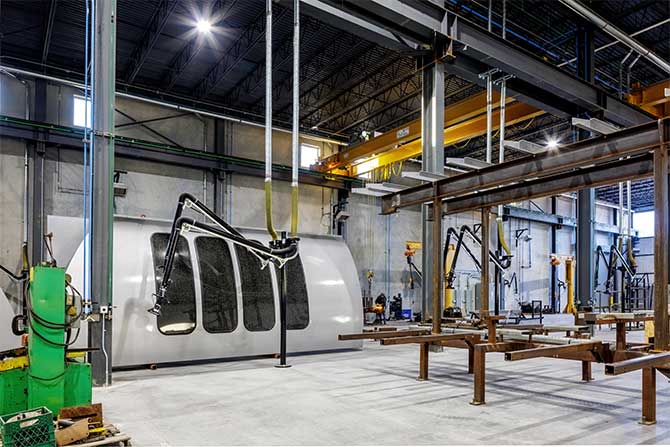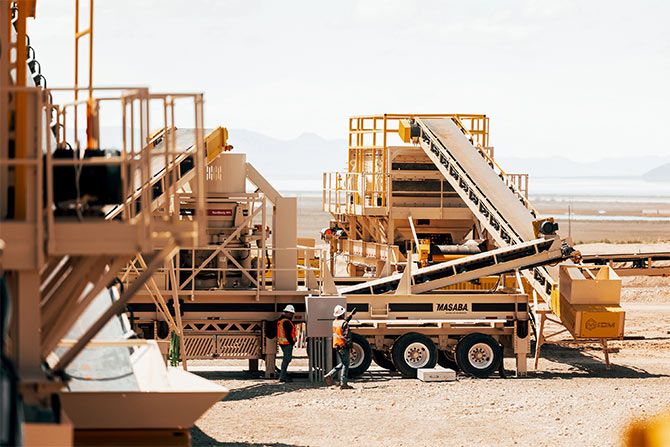Project Owner
Storied Deer Valley LLC
Contractor Firm
Big-D Signature
Architect
SWABACK Architects + Planners — Samar Kattan
Design Firm
Hatch Design Group
Engineers
Civil Engineer: EDM Partners
Electrical Engineer: BNA Consulting Engineers
Structural: Calder Richards
Mechanical: WHW
Type of Construction
V-B
Project Size
25,000 square feet (total)
$18 million
Site Description
Big-D Signature, along with Storied Deer Valley LLC and SWABACK Architects + Planners, completed the highly anticipated Base Camp at Talisker Club on Nov. 20, 2023.
Located in Kamas, Utah, this extraordinary 25,000-square-foot mountain-contemporary hospitality lodge represents a pinnacle of family-oriented luxury within the private communities of Tuhaye and Empire Pass.
Base Camp is a one-of-a-kind multi-use facility designed to bring the community together. Located adjacent to the existing Tuhaye Clubhouse, this remarkable establishment offers a variety of upscale amenities, which include casual dining and a soda bar, golf and game simulators, bowling lanes, and basketball and pickleball courts. Additionally, one of the most innovative aspects of Base Camp is the new STEM programming called “Dream Lab.” This space is dedicated to fostering creativity and education, where people of all ages can explore robotics, lasers and 3D printing.
The Base Camp lodge is a unique and innovative project that used a remarkable number of materials and design elements to create an exquisite high end Park City community space. The overall quality and craftsmanship found in the clubhouse amenities is unprecedented. The unique and innovative STEM lab programming, aka the “Dream Lab,” is the first of its kind in a private community setting like this. Talisker Club has hired a UCLA professor from their engineering department to be the director of the lab for design input, to teach classes and to help students of all ages compete in various competitions.
The STEM lab design allows unfamiliar users to learn about the programs in a safe, well-rounded environment. The design and installation of custom trusses showed meticulous craftsmanship and coordination across multiple trades (masonry, framing, steel fabrication/erection). The trusses were a concept sketch by the architect and interior designer. These gigantic and oversized trusses had no structural design given on how it was going to be built or put together.
Big-D Signature engaged and coordinated the truss, steel, masonry, roofing and framing trade partners on how the trusses would come together and combine the decision and direction with the structural engineer. The center diamond truss was built in the parking lot to be able to dry-fit it and use a 400-ton crane to set it in place.
The Base Camp building had to fit and be connected flawlessly to the Talisker Club communities’ existing clubhouse; to accomplish this, the design team incorporated colors, texture, materials and massing so as to blend in and not stand out. The back-of-house connection was designed to the existing clubhouse/pro shop to enhance user privacy and experience. Base Camp’s indoor multipurpose room provides recreational possibilities for members year-round. The custom glulam trusses in the dining area and multipurpose room add a jaw-dropping element to the space. With each space having unique needs, our construction team worked closely with our subcontractors to execute each custom request. Big-D Signature was able to deliver multiple stylistic design choices ranging from mountain rustic to mountain modern. Accommodating this wide range of custom finishes required immense adaptability from the Big-D team as well as the craftspeople and in the end, we exceeded expectations and delivered beautiful spaces for the new clubhouse.











